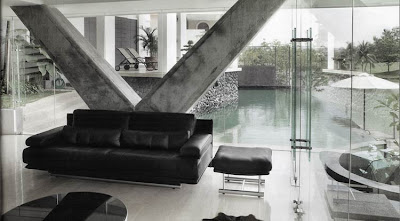 This project is lead by Don Ismail Allan.
This project is lead by Don Ismail Allan.A floating r.c. box supported by four 'Y' columns on a sloppy site overlooking a golf coarse and lake.
 Four numbers of glass dwelling pods are added/attached to one side of the box, over a lush courtyard garden, a series of linkages, i.e. 'S' stair-bridge and a 'curve' floating terrace are created to link the group of pods and box.
Four numbers of glass dwelling pods are added/attached to one side of the box, over a lush courtyard garden, a series of linkages, i.e. 'S' stair-bridge and a 'curve' floating terrace are created to link the group of pods and box.
Inside the box, the floor is further segmented by air well, double-to-triple volume voids and is linked by staircases, corridor and glass bridge. This creates a labyrinth kind of space, animated with dramas of light and shadow.

A double volume living room nestles comfortably in the r.c. box enjoys the panaromical view of the greenery and lake.
 Below the r.c box and in between the two Y columns, a lounge is created for the family, the space shares a more intimate relationship with the pool and green.
Below the r.c box and in between the two Y columns, a lounge is created for the family, the space shares a more intimate relationship with the pool and green.


