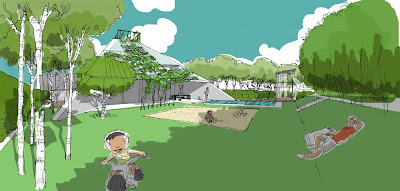.jpg)
.jpg) This is a landscape design proposal for an existing house in jalan u-thant. The bungalow has an interesting shape like pyramid.
This is a landscape design proposal for an existing house in jalan u-thant. The bungalow has an interesting shape like pyramid..jpg)
Our proposal is to introduce new landscape approach to enhance the existing building and to create usable outdor spaces.
The iconic pyramidal roof will be cladded with a layer of green by introducing a series of steel cables to train the climbers up. This will help to cool down the surrounding environment at drop off entrance. The dark existing lush planting in front of the drop off will be replaced with numbers of straight clear trunk trees on decorative loose pebbles bed to compliment the simplicity of the architecture building.
 A conservatory with a swing day bed is proposed to serve as an extension of outdoor play area for the kids. The conservatory will eventually covered with climbers to provide shade.
A conservatory with a swing day bed is proposed to serve as an extension of outdoor play area for the kids. The conservatory will eventually covered with climbers to provide shade.At the rear of the house, there is an existing open green lawn surrounding a swimming pool. Our proposal have further enhance the space with an outdoor pavillion and timber deck at one side of the pool. From the existing lawn, we intend to form a green grass berm along the back boundary to define the space as well as to screen off the golfcourse right behind the back garden for privacy purpose.



