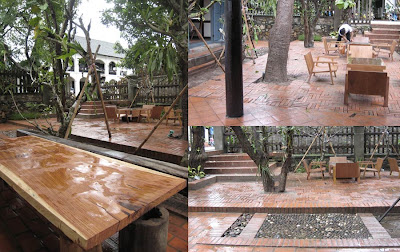
This is a renovation work to convert a 154 years old house to a café in the main street of Luang Prabang, located at
This building architecture is unique using Chinese construction method of that era.
 This house is unoccupied for the past two decades. It was in a run-down and unstable condition due to the timber columns and roof trusses were attacked by termites.
This house is unoccupied for the past two decades. It was in a run-down and unstable condition due to the timber columns and roof trusses were attacked by termites.
During the construction, we decided to take down the whole structure of the old house for a thorough checking. Termite attacked timber structures were replaced with new ones only when were necessary, all structures were marked and noted their original locations.
 The renovation of the building took 6 months to complete, the house was completed on the middle of July. A praying ceremony by the local monks officiated the rebirth of the 154 years old building on 16th July 2008. Local folks were invited to witness the ceremony.
The renovation of the building took 6 months to complete, the house was completed on the middle of July. A praying ceremony by the local monks officiated the rebirth of the 154 years old building on 16th July 2008. Local folks were invited to witness the ceremony.

 Besides serving as a bistro, there is a library (thus the name Biblio Bistro), intending to serve the local community and tourists alike. The library is also acting as a community living room for Luang Prabang, where art exhibition, performance and movie screening will be held.
Besides serving as a bistro, there is a library (thus the name Biblio Bistro), intending to serve the local community and tourists alike. The library is also acting as a community living room for Luang Prabang, where art exhibition, performance and movie screening will be held.
 All furniture and built-ins, lighting were designed based on the availability of the local materials and ability of the local craftmanship, i.e. the sa-paper lantern (raw paper-like fabric from the mulberry trees) and the teak wood furniture. Old wood from the original house were reused when possible to make new built-ins like kitchen shelves and counter top.
All furniture and built-ins, lighting were designed based on the availability of the local materials and ability of the local craftmanship, i.e. the sa-paper lantern (raw paper-like fabric from the mulberry trees) and the teak wood furniture. Old wood from the original house were reused when possible to make new built-ins like kitchen shelves and counter top.
 A replanting programme at the garden was taken place during the construction period, some of the old plant and trees badly infected by parasites were removed. Local campak trees (fanggi pani) as well as Murraya were transplanted into the garden.
A replanting programme at the garden was taken place during the construction period, some of the old plant and trees badly infected by parasites were removed. Local campak trees (fanggi pani) as well as Murraya were transplanted into the garden.
Local baked red cray bricks were used to form steps and planters. They were arranged neatly without cement joint to form pavement on well compacted sand bed for the purpose of rainwater soak away.








